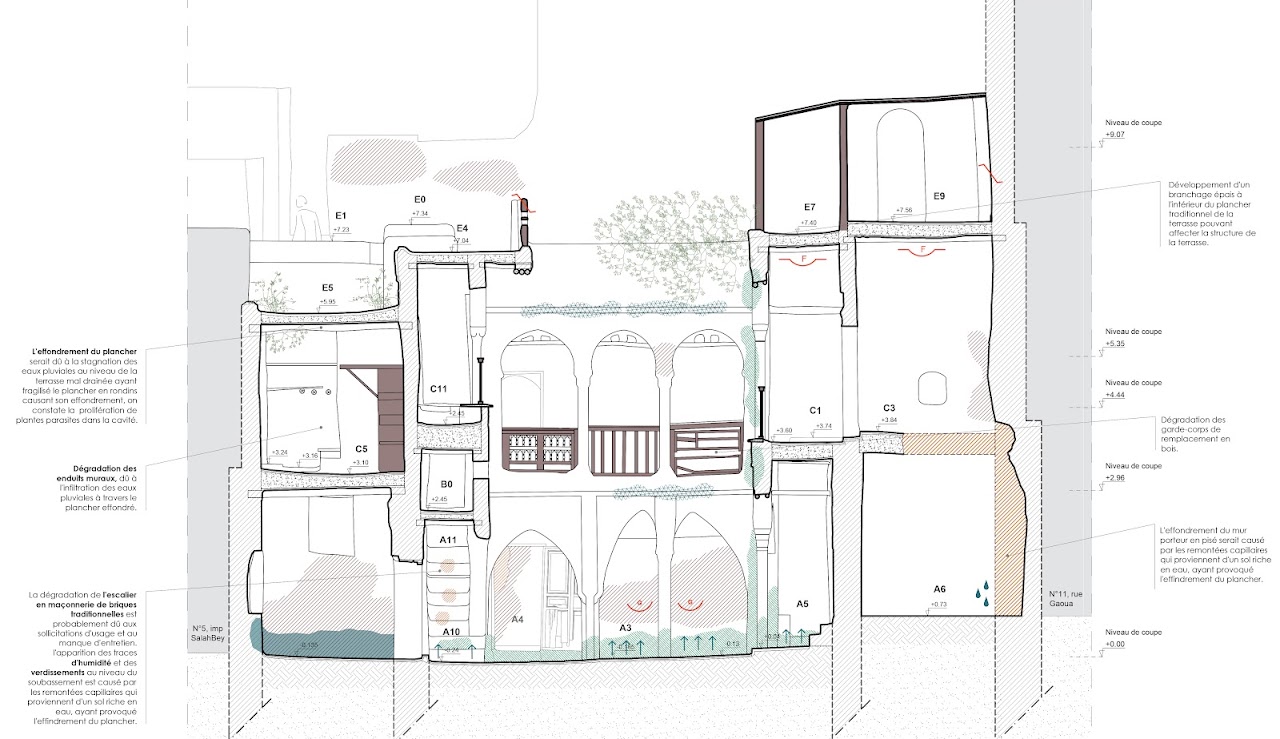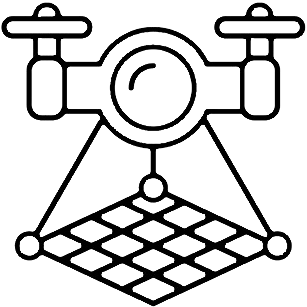Services
BIM / HBIM Authoring
Our team of highly qualified professionals has extensive experience in the use of BIM and Heritage Building Information Modeling (HBIM) as applied to the management of complex and innovative projects. Thanks to our expertise, we offer state-of-the-art solutions to optimize every phase, from planning to implementation.
Our strengths:
- Certified experience in BIM and HBIM project management and coordination
- Advanced planning with accurate time, cost and resource simulations
- Reduced costs and risks through optimization of materials and schedules
- Increased transparency through shared digital models accessible to all participants
Relying on our experience, we ensure efficient and high-quality projects with an integrated approach that ensures sustainable and collaborative results.
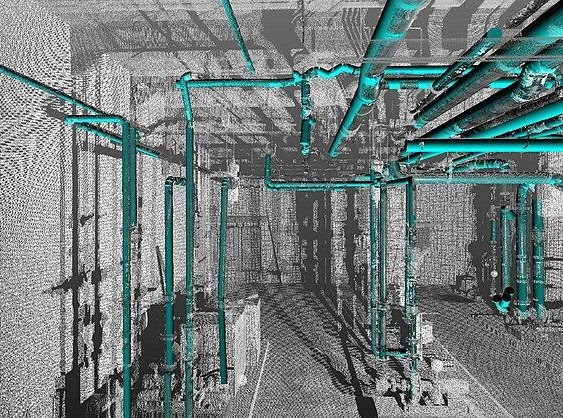
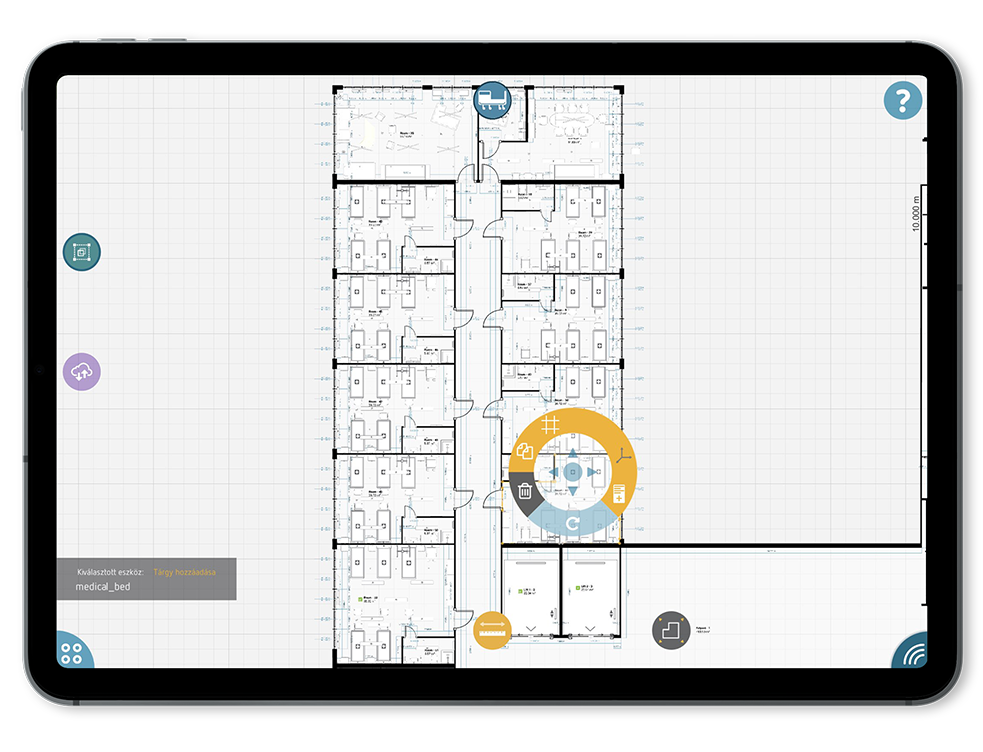
Photorealistic Rendering
We offer high-fidelity visual creations that accurately simulate materials, lighting and environments, significantly improving project presentation and understanding. These detailed visualizations allow for a realistic and engaging representation, which is essential for communicating design intent and supporting decisions.

Survey and Representation
Using advanced techniques such as photogrammetry and laser scanning, we offer a complete project documentation, modeling and analysis service, based on the generation of point clouds for a detailed and precise representation. These processes allow us to accurately and faithfully return the data acquired, which is essential for supporting informed decisions at every design stage.
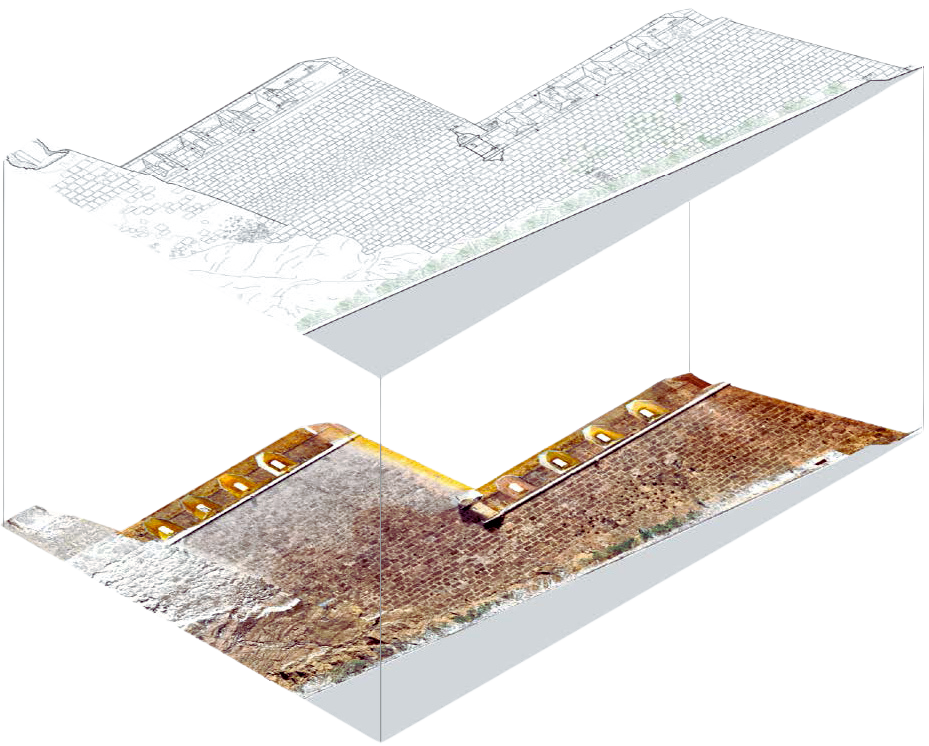
CAD Drafting
Our team of CAD (Computer-Aided Design) professionals transforms accurate data into detailed and precise technical drawings, supporting every phase of the project. Thanks to our long experience, we guarantee highly customized solutions, responding to the specific needs of customers.
